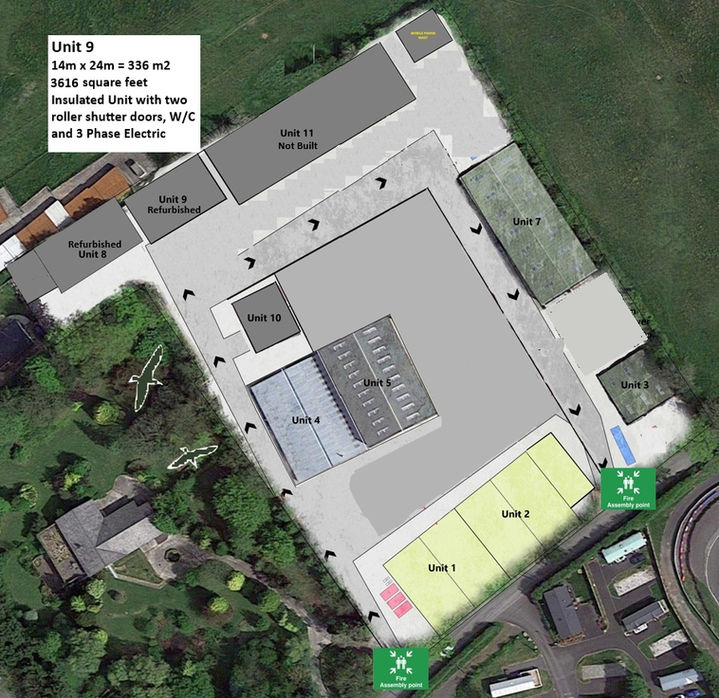top of page
Unit 9 Wardon Hill Business Park
Wardon Hill, Dorchester, Dorset, DT2 9PW

Unit 9 Wardon Hill Business Park,
Currently Undergoing a complete refurbishment and will be completed by September 2025
More Photos to Follow
For more information or to arrange a viewing please contact
Nick Sansom Properties & Project Manager on 01305 852064
Dairy Store
UNIT 7
Building Dimensions:
-
6.9mx4.8m
-
Mezzanine floor 3.8mx4.8m
-
Double doors to front 2.1m wide x 2.1m height




bottom of page
